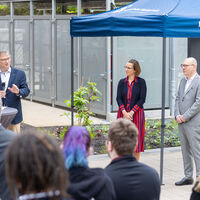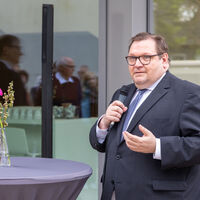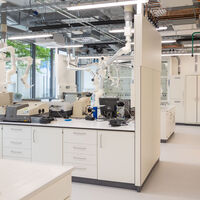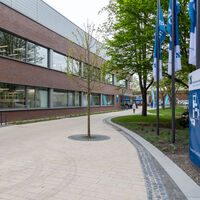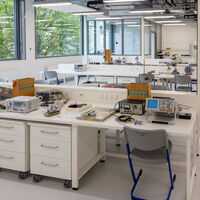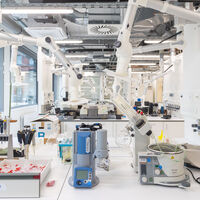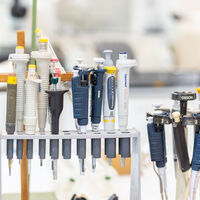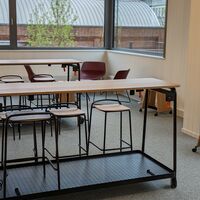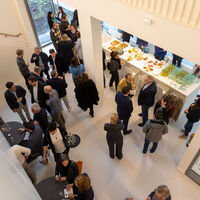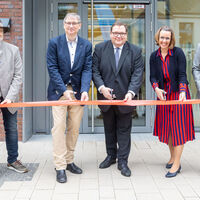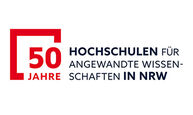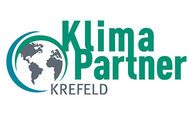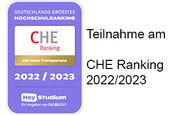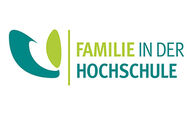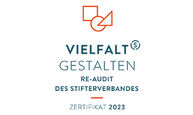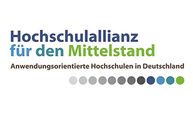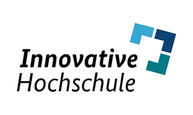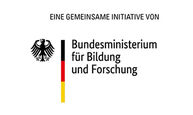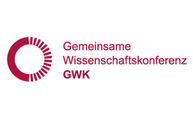The Hochschule Niederrhein's budding chemists and chemical engineers and their lecturers now have access to a state-of-the-art new building with the latest technology. The two-and-a-half-storey building between Adlerstraße and Frankenring on the Krefeld West campus was officially opened on Friday. The final construction work was completed in February.
Since May 2022, the best conditions for learning and teaching education have been created on around 1500 square meters of usable space. State-of-the-art chemistry laboratories, some of which are highly specialized, offer equipment that makes experimentation and research even more exciting.
Contrary to current price trends in the construction sector, the university and its project manager, Codema, have managed to keep within the calculated budget of 25 million euros. The state of North Rhine-Westphalia contributed funding of 8 million euros.
NRW Science Minister Ina Brandes sent her congratulations on the opening: "Excellent teaching education requires excellent facilities at our universities. New buildings such as the chemistry pilot plant in Krefeld make our universities even more attractive for the brightest minds. Our entire university landscape will benefit from this. This is where the specialists of tomorrow are apprenticed. They strengthen North Rhine-Westphalia as a location for science and business. That is why we were very happy to support this investment in the future."
Directly adjacent to the laboratories on the upper floor are the light-flooded staff offices equipped for agile working. Students can learn directly on site in learning landscapes in the entrance area and on the gallery on the upper floor.
The entire technology that provides ventilation and air conditioning for the building is housed on the top floor. This is also where the control system for the photovoltaic system mounted on the green roof is located, which makes a significant contribution to the building's power supply. In addition to the highly insulated outer shell, this ensures 27 percent higher Energy Efficiency than required by law.
"The Faculty of Chemistry has a long tradition in Krefeld. With the new technical center, we are making it and the apprenticeship of our students even more future-proof. Tomorrow's urgently needed specialists will be ideally prepared here for professional life and the increasingly specific requirements," says HSNR President Dr. Thomas Grünewald.
University Chancellor Prof. Dr. Fabienne Köller-Marek adds: "We are very pleased about the state-of-the-art laboratory building and the expanded opportunities it offers us for research and teaching education. We would like to thank the state of North Rhine-Westphalia for its generous support."
The new building was necessary in many respects. Firstly, there were no adequate escape routes in Building P on Hagerweg, where instrumental analysis was previously housed. Secondly, the physical chemistry laboratories in the listed Building R on Adlerstraße had reached their structural and technical limits.
Another important aspect was the merging of the campus: previously, the two Faculties of Chemistry (Adlerstraße) and Design (Frankenring) located in Krefeld West were separated by an unattractive parking lot. With the completion of a parking garage on Adlerstraße in 2022, space was created for the technical center. The pedestrian boulevard designed as part of the new building, flanked by green spaces, now achieves a higher quality of stay and connects both faculties.
The general planner Carpus+Partner, who emerged from a Europe-wide tender, was asked to pursue the idea of transparency with its architecture. The aim was to create a window to science that makes processes and connections visible. In addition, the aim was to respond respectfully to the historically valuable surrounding buildings and to mediate between the different building eras in a harmonizing way. Both of these concept ideas can be seen perfectly in the large windows and the clinker brick façade of the new building, which is typical of the area.
Derichs&Konertz, the Krefeld-based construction company responsible for the construction, managed to complete the building in the specified time and quality despite material shortages and delivery difficulties caused by the war.


![[Translate to Englisch:] [Translate to Englisch:]](/fileadmin/_processed_/e/5/csm_Chemie_Technikum_74c0c1e7d2.jpg)
