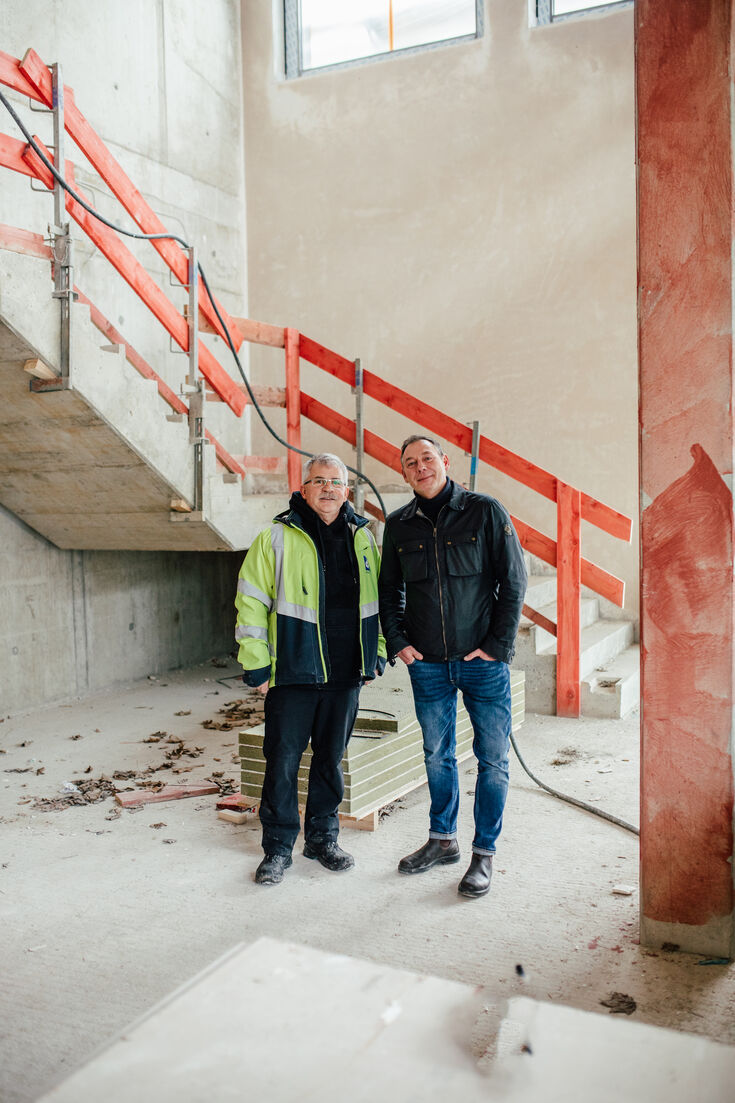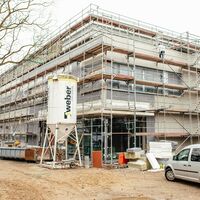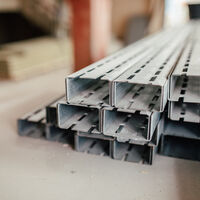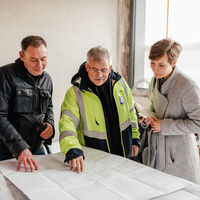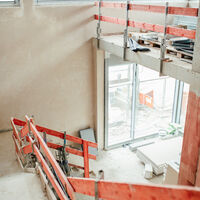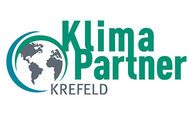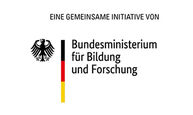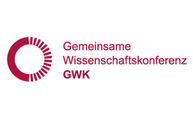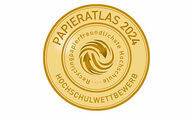A lot has happened between Adlerstrasse and Frankenring since June 2022. A new building with 1521 square meters of usable space is being constructed on the Krefeld West campus of the Hochschule Niederrhein (HSNR), which will provide future chemists and chemical engineers with an ideal working environment that meets the latest standards.
In the meantime, half-time has been reached on the construction site of the chemical engineering center. The Corona pandemic, the war in Ukraine, general price increases and supply bottlenecks for certain materials -- all this has hit the construction industry in the last two years.
However, the university has managed to keep the new building both on budget and on schedule with only minimal deviations. The chemical technical center is a mammoth project, costing around 25 million euros and receiving 7 million euros in funding from the state of North Rhine-Westphalia.
And: "Because the general contractor Derichs&Konertz stocked up sufficiently on construction steel early on, there were no bottlenecks here," says university architect Philipp Webels. In the run-up to the planning phase, he precisely determined the needs of the university and represented the interests of HSNR in the planning process.
In terms of personnel, everything was also well managed on the construction site, so that Corona outages hardly restricted the work. The bottom line is that, as things stand, the schedule will only be slightly delayed from December to January of next year. That's when the opening is scheduled.
The windows have already been installed. The technical finishing work is currently underway. Drywall construction is in full swing. This week, work will also begin on installing the red clinker on the exterior facade.
This is what The Hochschule Niederrhein has in mind: The two-and-a-half-story complex houses highly specialized chemistry labs on the first floor, a foyer with a learning landscape, and ancillary rooms such as storage, restrooms and a locker room. The upper floor houses further laboratories, eight staff offices, a meeting room and other ancillary rooms, while the top floor houses the technical control center.
The new building is necessary, among other things, because there are no adequate escape routes in Building P, where the chemistry laboratories are currently located. In addition, the accommodation of the laboratories no longer meets today's technical standards.
The rooms that will be freed up in buildings P, U and S by the move to the Chemistry Technical Center will be used for other teaching and learning purposes. Complex P will be extensively renovated in a few years.
Because the HSNR attaches great importance to sustainability in its university development plan, general planner Carpus+Partner has always taken the issue into account in the design. By voluntarily meeting the KWK 55 energy standard, 27 percent less energy is consumed than if only the current regulation were implemented. In addition, the university complies with the BNB Silver standard and is planning, among other things, a photovoltaic system on the green roof.


