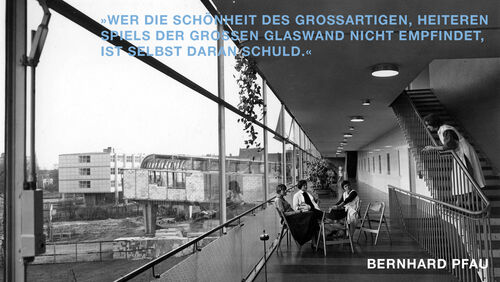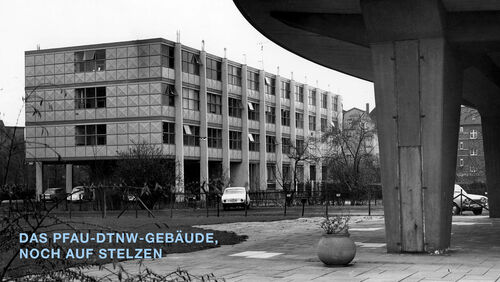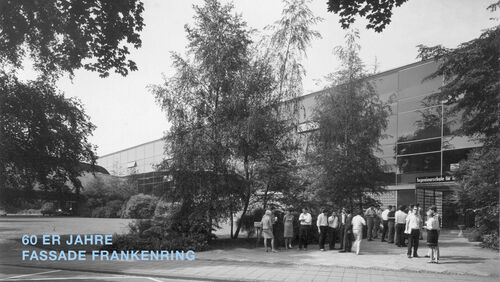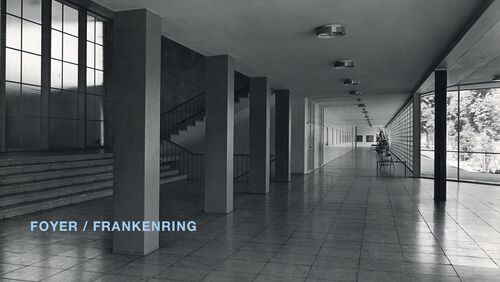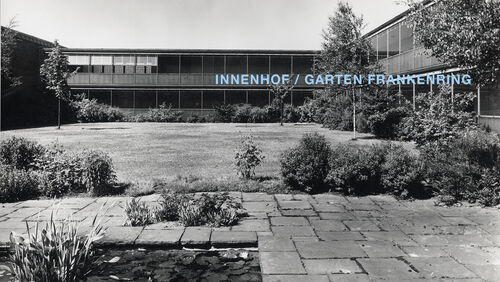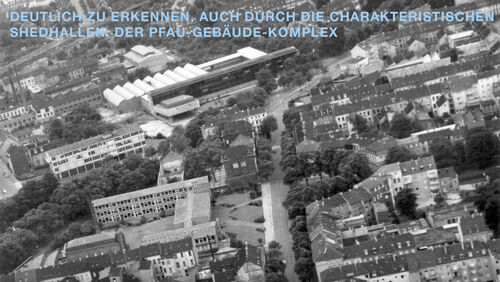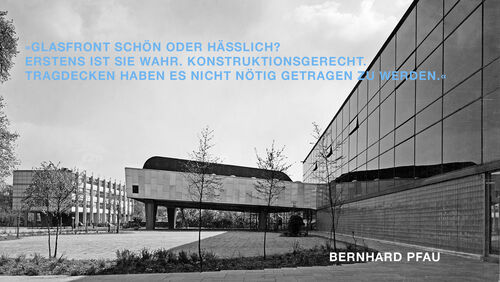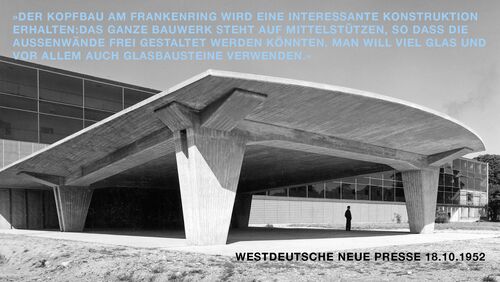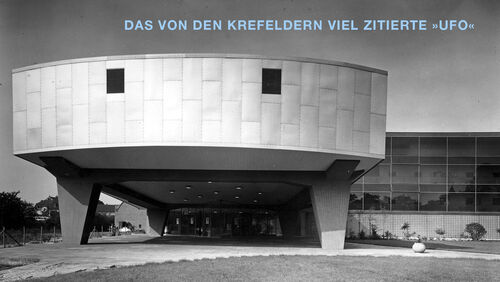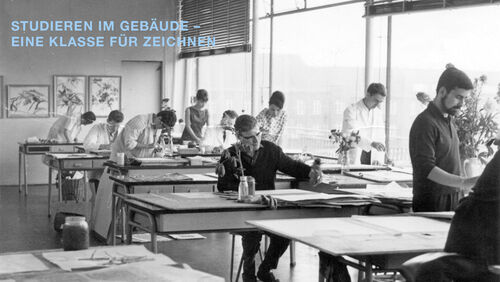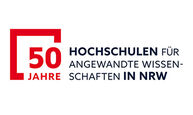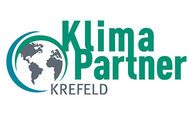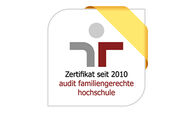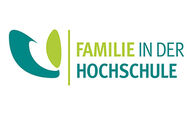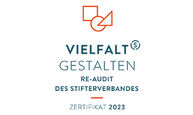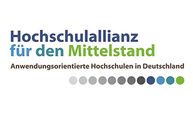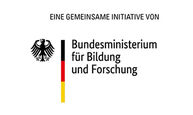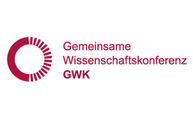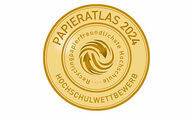The following foreword by the university president Hans-Hennig von Grünberg and the chronology of the building are taken from the brochure published in 2013 on the occasion of the exhibition "Vision and Perspective - Krefeld Building Culture by Bernhard Pfau".
Dear visitors,
I can only welcome the fact that we, as the Hochschule Niederrhein, are once dealing with the architect who built the building ensemble on the Frankenring. Bernhard Pfau not only built the former School of Textile Engineering, which now houses the Faculty of Design, but also the adjacent German North-West Textile Research Centre (DTNW). In this context, it is more than a side note that last year we succeeded in tying the DTNW back to the Hochschule Niederrhein as an affiliated institute. The campus designed by Bernhard Pfau is thus complete again.
What does it mean for a university, for a Faculty of Design, when it or he is housed in a building that is almost 60 years old, which at the time created "the nimbus of innovation" for the city of Krefeld through its modernity, as the architect Marcus Wrede recently put it in his lecture on Bernhard Pfau? I will say it in a few words: the chance to be different; to draw strength from living in a building that even then did not correspond to the spirit of the times; to risk something new, not to submit to passing trends, to think independently, to overcome boundaries of whatever kind.
All of this constitutes creativity, all of this also constitutes our Faculty of Design - and it naturally and first and foremost constitutes the work of Bernhard Pfau. Today, almost 60 years after the construction of the "UFO," as the forward-projecting main auditorium is popularly known in Krefeld, we would do well to take an in-depth look at its builder. He left us far more than just an - admittedly impressive - building.
Your Hans-Hennig von Grünberg
President of The Hochschule Niederrhein


